VILLA SOPHIA
The light-flooded Villa Sophia will delight you with its impressive décor. 171 m² of modern furnishings and design which includes two bedrooms and two bathrooms on the upper floor and a completely open plan living room on the ground floor.
The ground floor has a kitchen made from wood with an adjoining dining area and a living room with comfortable seating, which is separated from the terrace by a large glass wall. Outside, you will find a private swimming pool, a sun deck, and a large outdoor dining area with a stone grill. Beautiful lawns with white and brick-coloured stone floors, wood and ceramics - every part of the villa, is a study of beautiful contrasts.
The villa is fully equipped so that you can completely relax during your holiday. Walk-in wardrobes and pantries ensure plenty of space for your things so that you can fully enjoy the time you spend with your loved ones. There is also a cosy roof terrace.

MAXIMUM CAPACITY 4

SIZE 174m²
ROOMS 2
BATHROOMS 2
ROOM LAYOUT
GROUND FLOOR
Living room
Kitchen with dining area
Terrace
Garden with pool and grill area
Badezimmer
Storage room
FIRST FLOOR
Master bedroom with bathroom, private terrace and pool access
1 additional bedroom with bathroom and closet space
ATTIC
Roof terrace
FACILITIES
Air Conditioning
Covered terrace
TV
Locker
Garden
Open terrace
Roof terrace
Laundry rack
Barbecue
Garden furniture
Outdoor swimming pool
Washing machine
Bettwäsche & Handtücher
Heating
Parking
Wireless internet (free)
bathroom
Bathtub
Toilet
Hair dryer
Bidet
Shower
Natural light
Wash basin
Kitchen
Oven
Geschirr & Besteck
Dishwasher
Kitchen utensil
Electric stove
Kettle
Refrigerator with freezer
Espresso machine
bedroom
Double bed
Wardrobe
Energy/Heating
Central heating
Electric heating
Consumption costs included
PRICES
OUR BEST FLEXIBLE RATES CAN BE FOUND ON OUR BOOKING PLATFORM
Find out about our attractive offers
booking conditions
01.03.-01.06.
Minimum stay: 4 nights
01.06.-14.09.
Minimum stay: 7 nights
14.09.-01.12.
Minimum stay: 4 nights

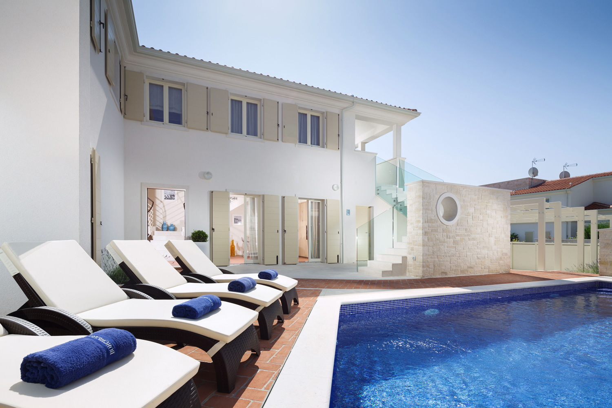
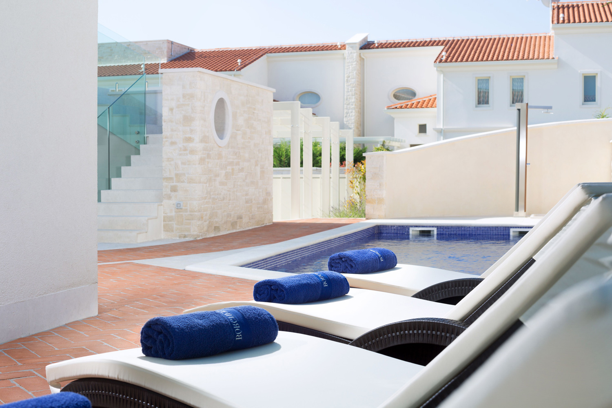
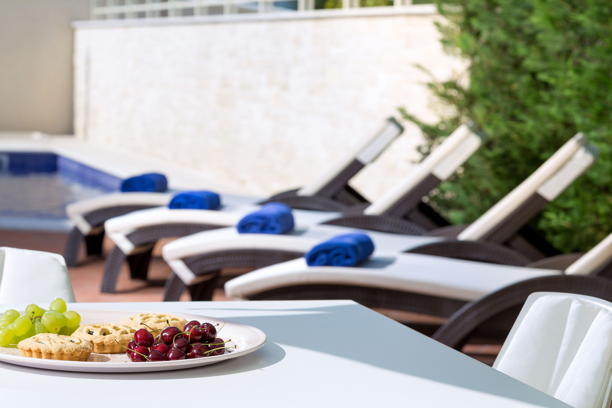
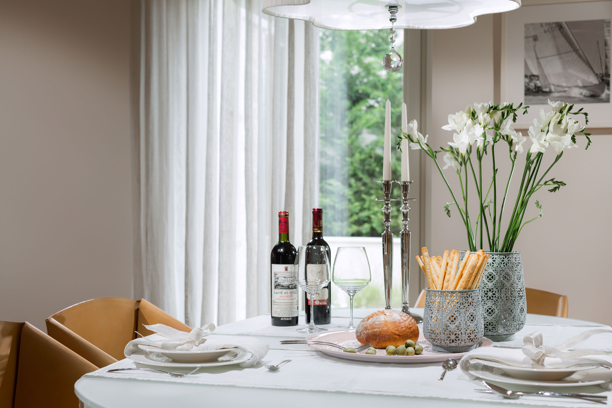
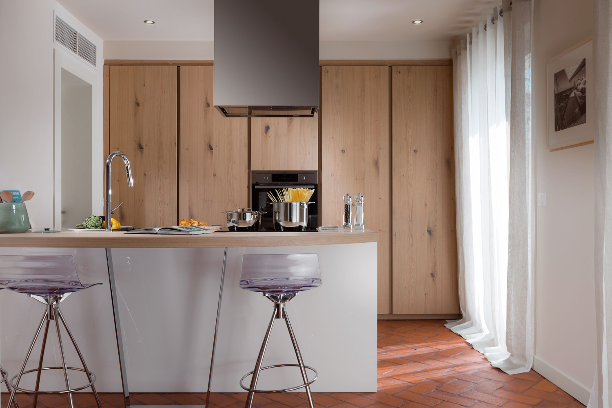
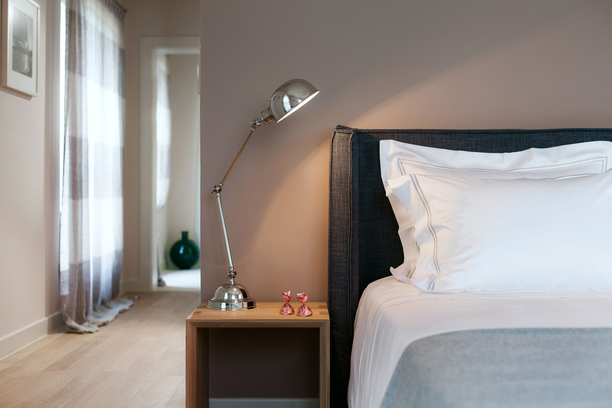
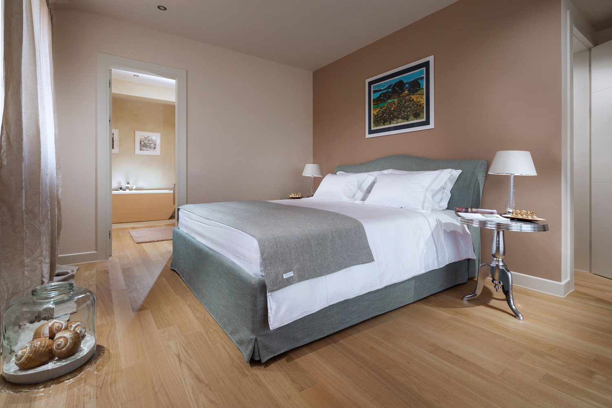
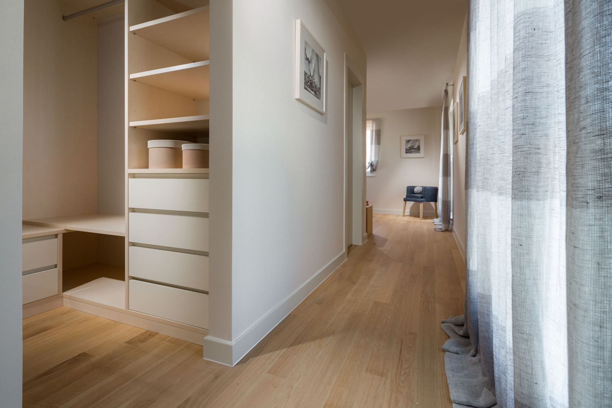
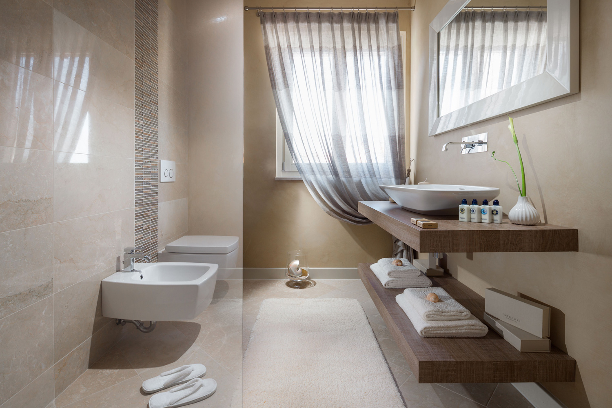
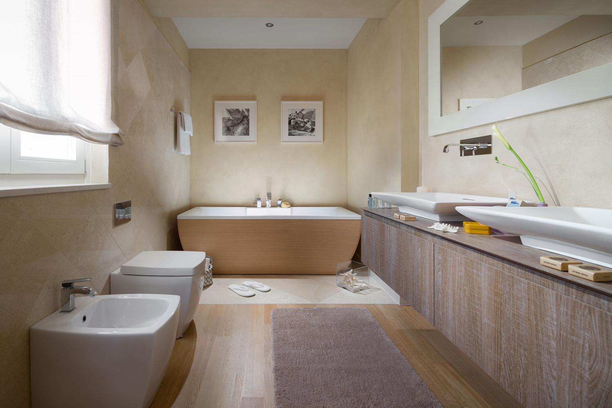
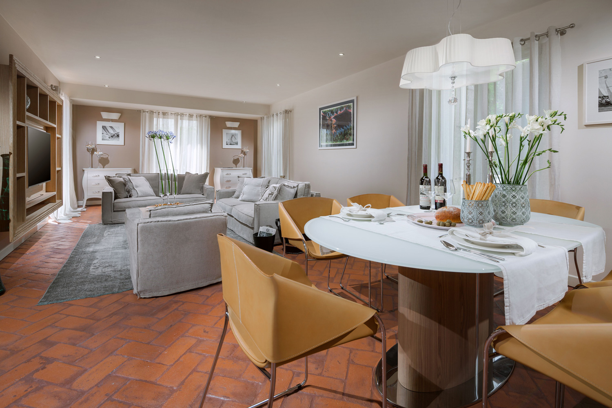
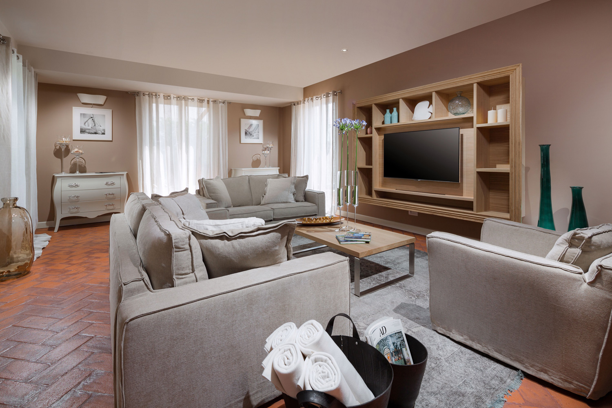
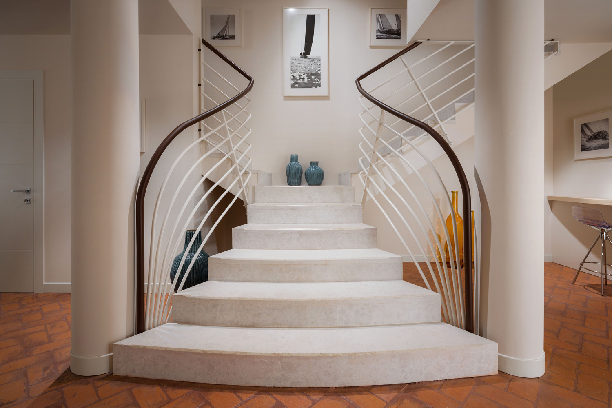
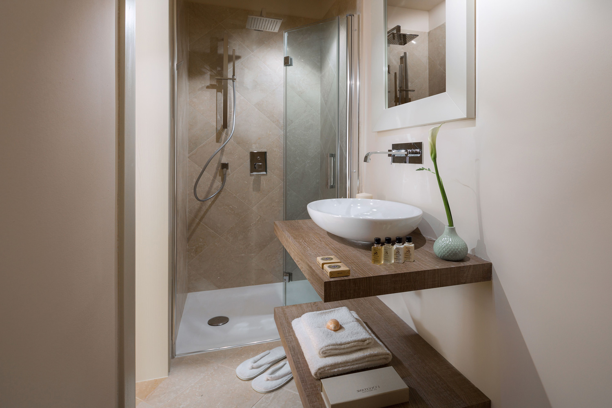
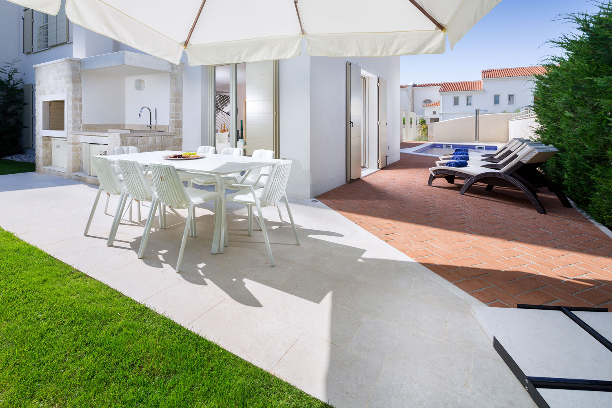
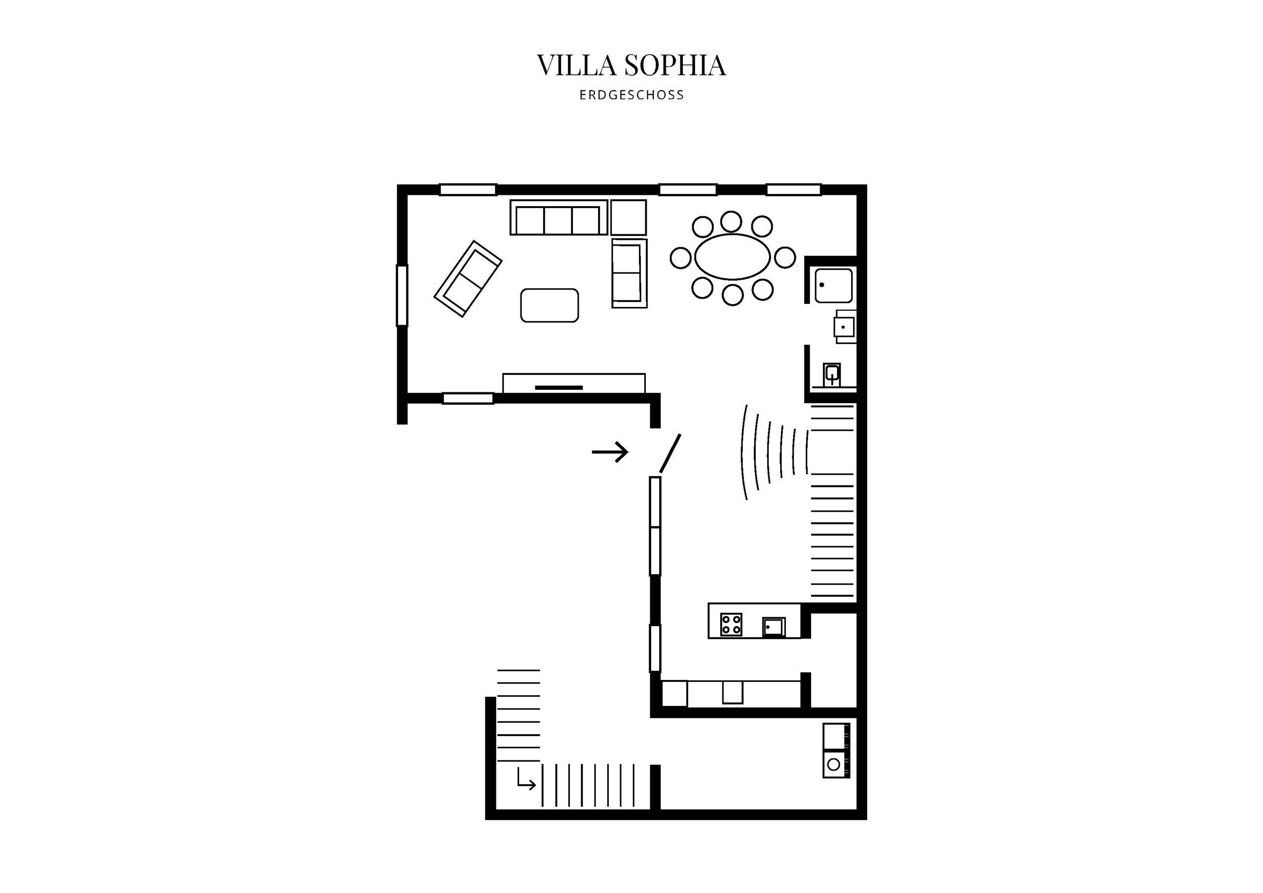
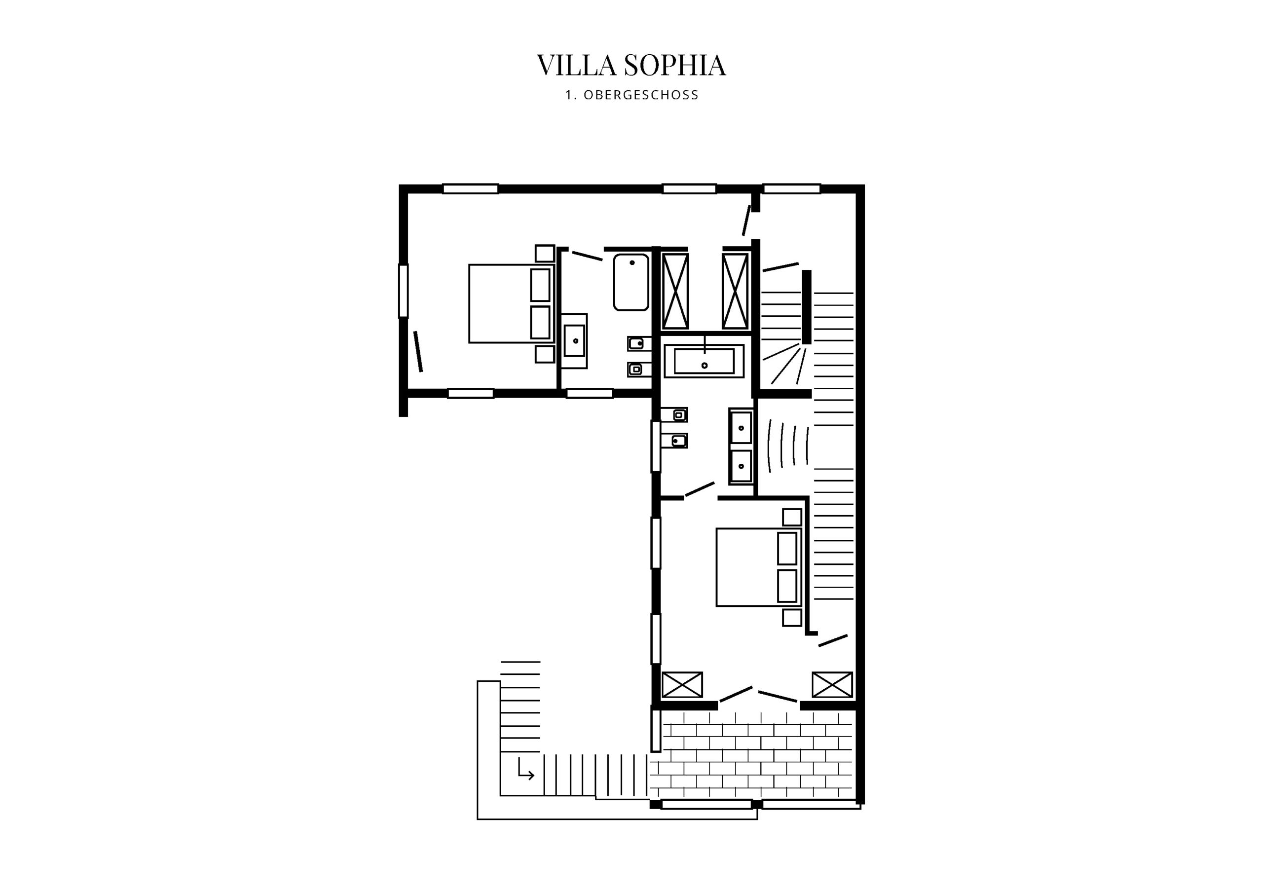
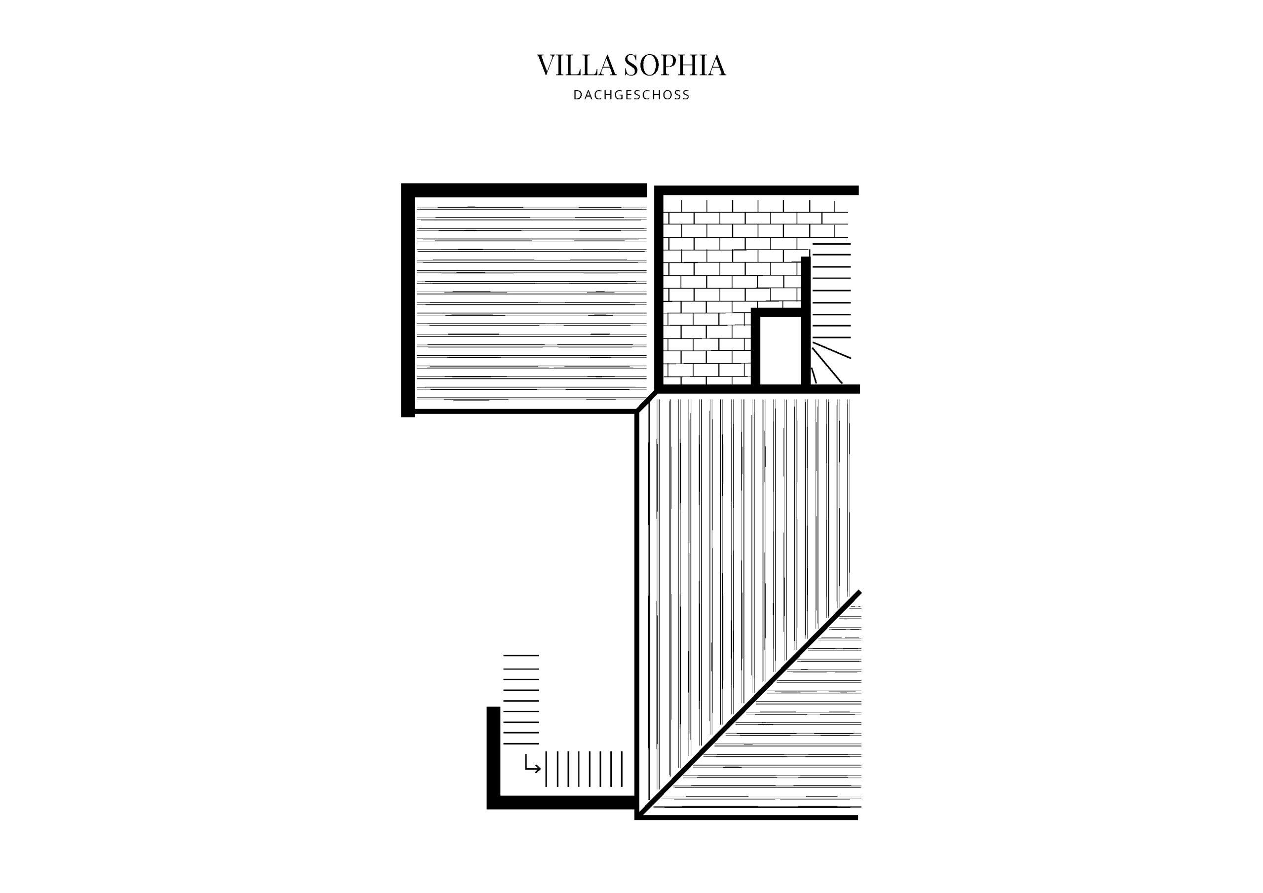
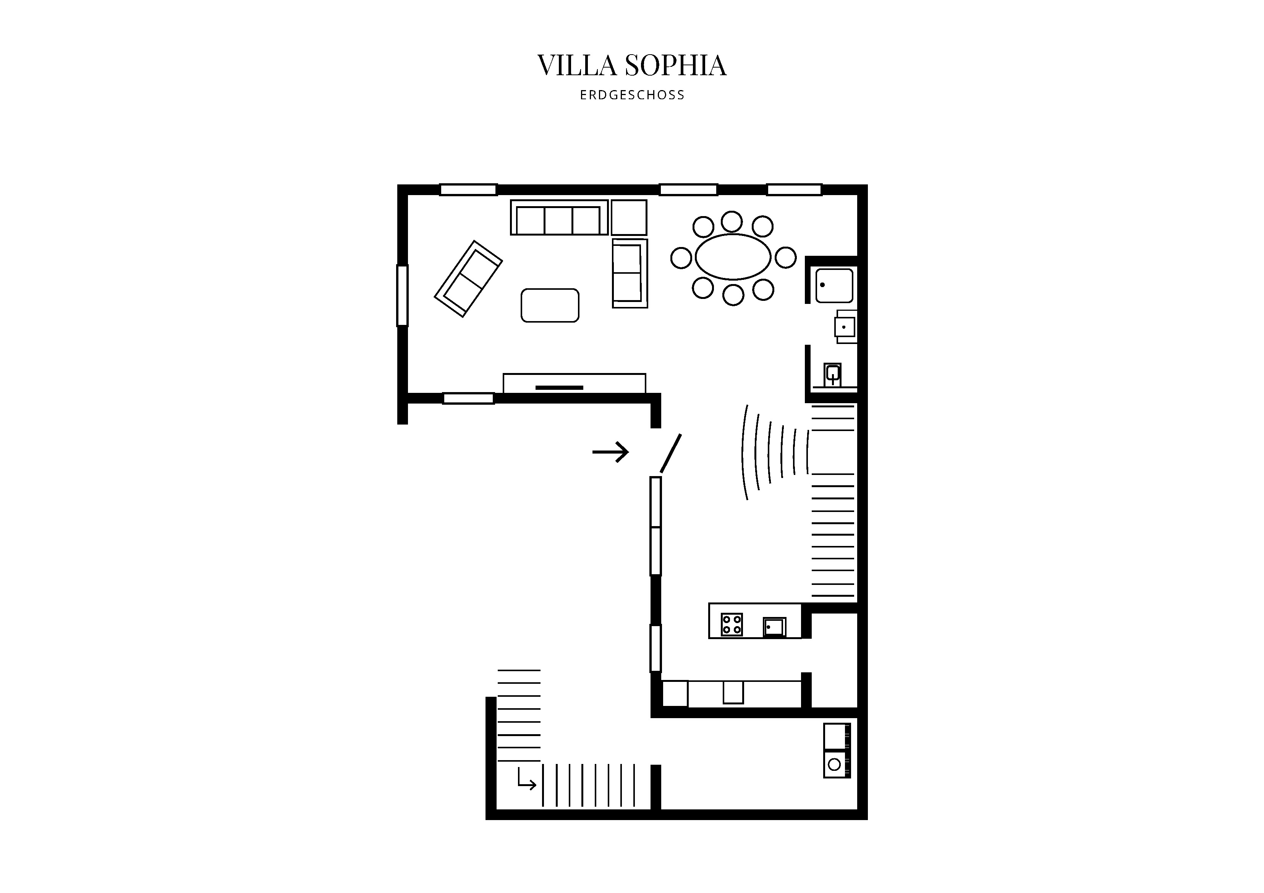
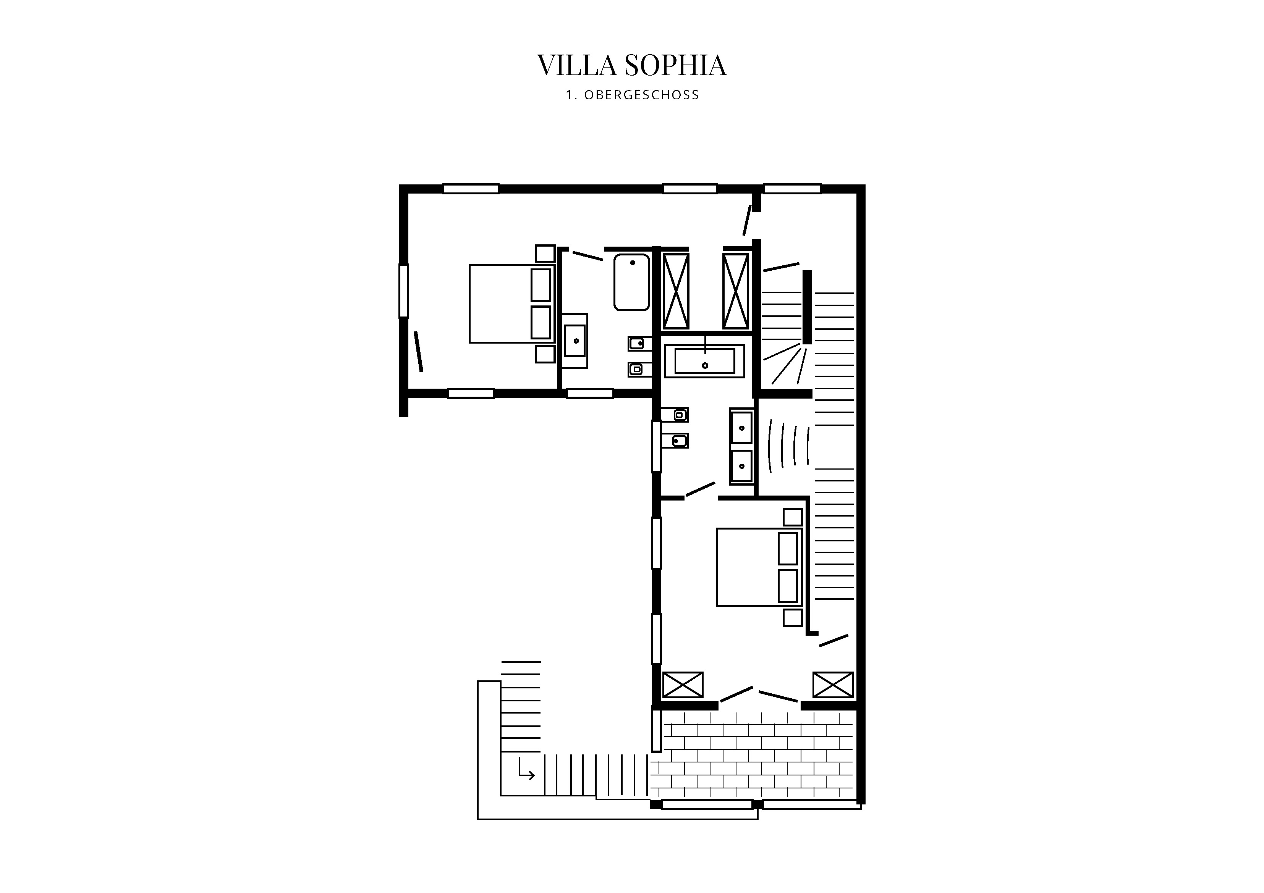
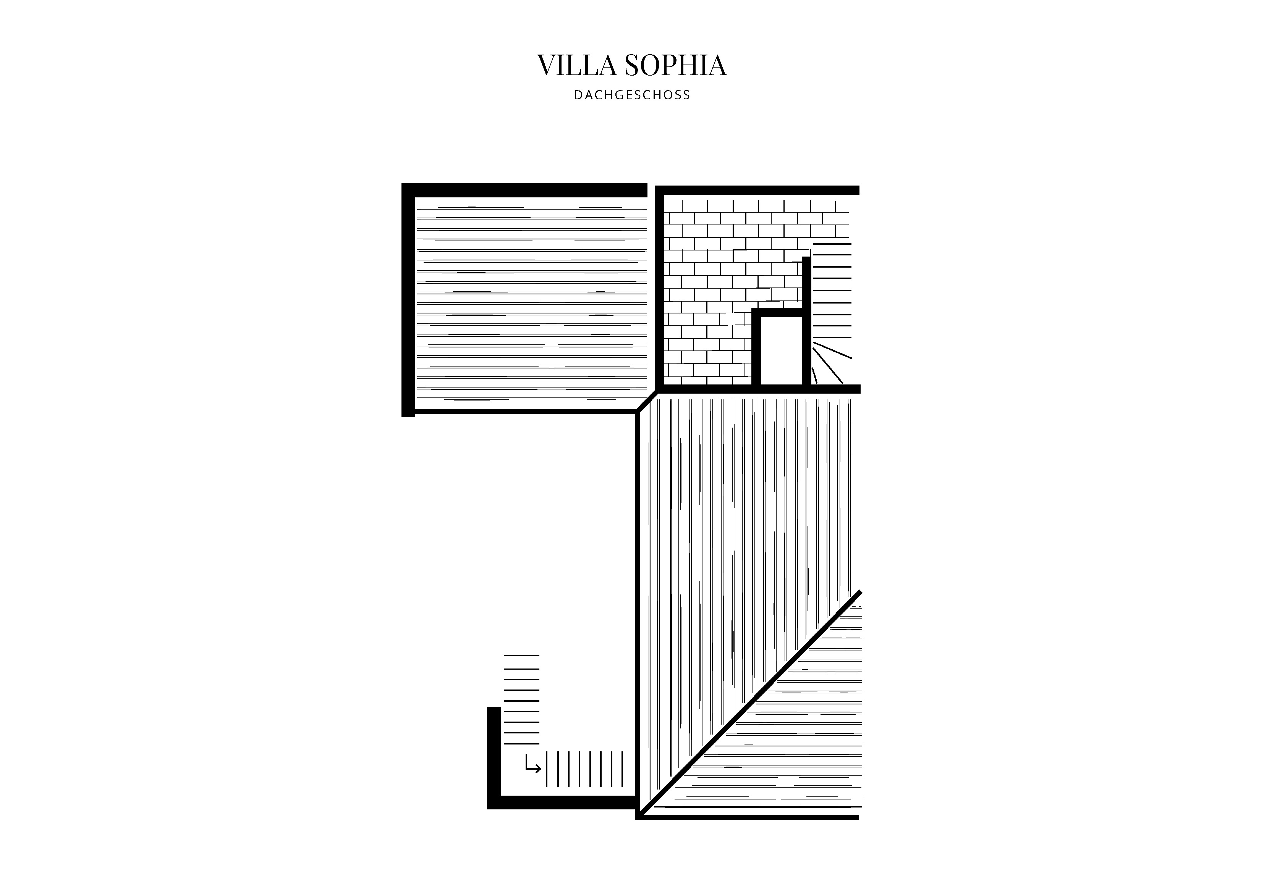
 +43 660 630 85 50
+43 660 630 85 50